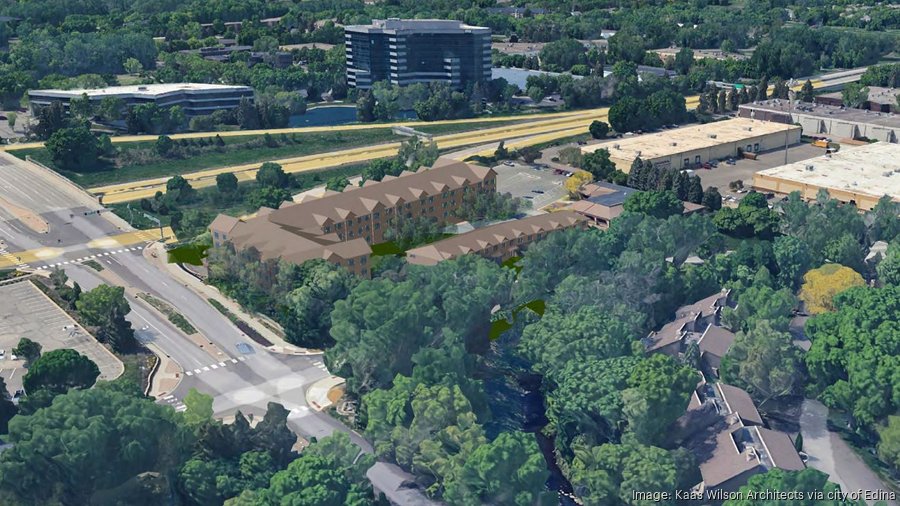Listen to this article 5 min
Solhem Cos. has changed its plans for an affordable housing development in Edina, after an earlier version of the project drew criticism from neighbors.
The revisions reduced the height of the apartment building, added townhome units and removed a second phase of the project — moves that cut the total number of units in the project from 141 to 89, according to city documents. The Minneapolis developer will seek city feedback in a review this week.
Solhem initially presented its plans for the 2.59-acre site, located at 5780 Lincoln Drive, last spring. The site, located on Edina's western edge, currently houses an office building constructed in 1981.
The plan quickly drew opposition from the neighborhood; a petition signed by over 50 residents of townhomes near the site was sent to the city, arguing against the plan's proposed rezoning, density and traffic impacts.
The original plans called for a five-story building with 89 apartment units. All of the units would be affordable to those earning 50% of the area median income or less.
The affordability level remains in the revised plans. But now, the apartment building will have three stories with 81 units. A proposed two-story walkup rental townhome building with eight units is also now included in the plans.
The development, dubbed “Lincoln on the Creek,” would offer amenities like a community room, fitness center and a courtyard with a playground, according to city documents. It would have 81 below-grade parking stalls, 23 surface stalls and eight enclosed spaces for the townhomes.
Eliminating the second phase also allowed other changes on the site, including larger setbacks and pedestrian connections, Amol Dixit, vice president of new ventures and business development at Solhem, said in an interview. The new plan addresses the key concerns by the community and city officials, he said.
Returning to the city for another review is part of Solhem's "collaborative process" to work with city officials and the community to ensure it's "bringing forward something that is a win for everybody," he said.
The project has already received significant funding from various sources. That includes $8.4 million in a deferred loan from the Minnesota Housing Finance Agency, 9% low-income housing tax credits and $1.95 million from the Metropolitan Council, according to a memo by Stephanie Hawkinson, the city's affordable housing development manager. The city's Housing and Redevelopment Authority also provided a contingent award of $2.5 million.
The project is expected to go before the Planning Commission Feb. 14, and the City Council Feb. 20 for informal review. The company expects to return to the city with a formal land-use application by this spring. To align with federal requirements for the tax credits, the development will need to be complete and occupied by the end of 2026, meaning construction must begin spring of 2025, Dixit said.
Solhem is working with Bloomington-based Kaas Wilson Architects on the project.
